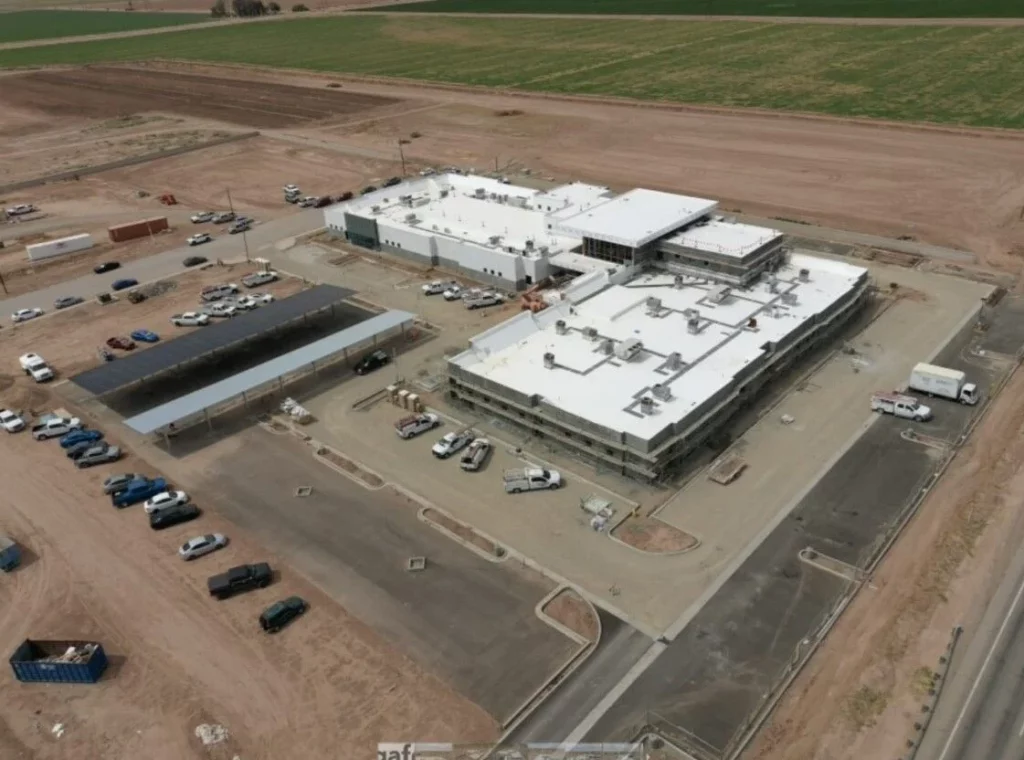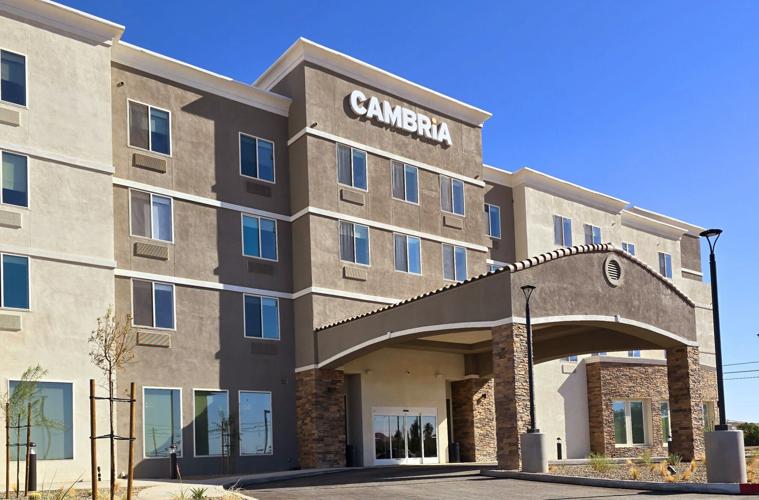9/8/16 - SD Metro Magazine - The $44.3 Million Mesa Commons Dedication Sept. 14 at Mesa College
Dedication of the new Mesa Commons at San Diego Mesa College — the new student hub and gateway to the campus — will be held on Sept. 14 and will include a ceremony, tours of the facility and an open house.
The Commons houses two cafeterias, the campus bookstore, convenience store, coffee café, culinary arts management labs and classroom, student-run M Fusion Dining Café, faculty and student lounge spaces, conference rooms, as well as campus stockroom, mail and printing services.
The program is at 10 a.m. Open house and tours are from 11 a.m. to 2 p.m.
The 73,000-square-foot Mesa Commons was built at a cost of $44.3 million
from the $1.555 billion Propositions S and N construction bond program.
Mesa Commons is the first building on campus to house a group of cisterns that provide 100 percent of the site’s irrigation needs through reclaimed refrigeration condensate water and collected rain water.
An organic roof garden is also a first for the campus. Used by the Culinary Arts Management department and fed by reclaimed water, the garden will provide some of the produce used in the building’s student-run café. Multiple solar chimneys, radiant floor heating/cooling, and a substantial solar thermal array all make this building stand out for energy efficiency.
The project team included SGPA Architecture and Planning and the Miller Hull Partnership; Balfour Beatty Construction, design/builder; Latitude 33, civil engineer; and Stantec, electrical engineer.
Link to story: https://www.sandiegometro.com/2016/09/daily-business-report-sept-8-2016/
What: Dedication of new Mesa Commons at San Diego Mesa College, serving as the new student hub and gateway to the campus, housing two cafeterias, campus bookstore, convenience store, coffee café, culinary arts management labs and classroom, student-run M Fusion Dining Café, faculty and student lounge spaces, conference rooms, as well as campus stockroom, mail and printing services.
When: Wednesday, September 14, 2016
Program: 10 a.m. (Open House and Tours from 11 a.m. – 2 p.m.) Speakers include:
- Pamela T. Luster, Ed.D., President, San Diego Mesa College
- Maria Nieto Senour, Ph.D., President, SDCCD Board of Trustees
- Constance M. Carroll, Ph.D., Chancellor, SDCCD
- Chris Manis, Vice Chancellor, Facilities Management
- Danene Brown, Ph.D., Dean, School of Business and Technology
- Rachelle Agatha, Vice President, Administrative Services, San Diego Mesa College
- Ava Fakhrabadi, President, Mesa College Associated Student Government
- Ribbon Cutting / Refreshments / Tours
Where: San Diego Mesa College, 7250 Mesa College Dr., San Diego, CA 92111
About the Mesa Commons
The new $44.3 million, 73,000 square foot Mesa Commons project serves as a student hub and gateway to the campus, housing two cafeterias, campus bookstore, convenience store, coffee café, culinary arts management labs and classroom, student-run M Fusion Dining Café, faculty and student lounge spaces, conference rooms, as well as campus stockroom, mail and printing services.
Sustainability is a priority for the SDCCD and Mesa Commons is the first building on campus to house a group of cisterns that provide 100% of the site's irrigation needs through reclaimed refrigeration condensate water and collected rain water. An organic roof garden is also a first for the campus. Used by the Culinary Arts Management department and fed by reclaimed water, the garden will provide some of the produce used in the building's student-run café. Multiple solar chimneys, radiant floor heating/cooling, and a substantial solar thermal array all make this building stand out for energy efficiency
In keeping with the district’s Green Building Policy for all Propositions S and N-funded projects, the Commons project is tracking a Leadership in Energy and Environmental Design (LEED) Silver certification and includes a number of sustainable features:
- Permeable paving utilized throughout the hardscape areas reduce site storm water runoff; landscape areas are designed to capture and filter runoff.
- Landscaping design incorporates computerized irrigation system, and, when coupled with selection of native and drought-tolerant plants, will save an estimated 300,695 gallons of water annually
- 270,000 gallons of condensate water is estimated to be collected annually from HVAC equipment that feeds the below ground cisterns as well as a 700 gallon water storage tank at the second floor Organic Roof Garden. The tank provides irrigation for the organic food planters that will be managed by the Culinary Arts Department for use in their student-run M Fusion Restaurant.
- A 37% reduction in water use with low-flow toilets, urinals and restroom and kitchen sinks compared to more traditional fixtures, saving an estimated 148,380 gallons annually:
- Approximately 630 million BTUs of clean energy generated annually through an on-site solar thermal system, offsetting 6.7% of the total building energy use.
- High efficiency LED lighting with integrated dimming, occupancy, and daylight sensors are used throughout building to decrease energy use in lighting when not needed
- Solar tracking skylights use solar powered GPS sun-tracking controllers that accurately calculate location and follow the sun's position regardless of weather or season to reflect the most natural light possible into the building. They provide comfortable daylighting and reduce electricity use.
- The project maximizes the use of materials with recycled content and sustainably harvested materials, including wood slat ceilings, composite wood fencing, cork flooring, tectum ceiling panels, and carpets and structural steel fabricated with high recycled content.
Project Team:
- Architect: SGPA Architecture and Planning and the Miller Hull Partnership
- Design/Builder: Balfour Beatty Construction
- Civil Engineer: Latitude 33
- Electrical Engineer: Stantec
- Mechanical/Plumbing Engineer: MA Engineers
- Structural Engineer: Hope-Amundson Structural Engineers
- Landscape Architect: McCullough Landscape Architecture
- FF&E/Interior Design Consultant: ID Studios
- Signage Consultant: Graphic Solutions, Inc.
- Food Service Consultant: R.W. Smith and Co.
- Bookstore Design Consultant: College Store Design
- Solar Thermal Consultant: Adroit Solar
- Program, Campus, and Project Management: Gafcon, Inc.
- Furniture, Fixtures & Equipment (FF&E) Management: Gafcon, Inc.
- Inspectors: Joe Cochran and Tim Olk

